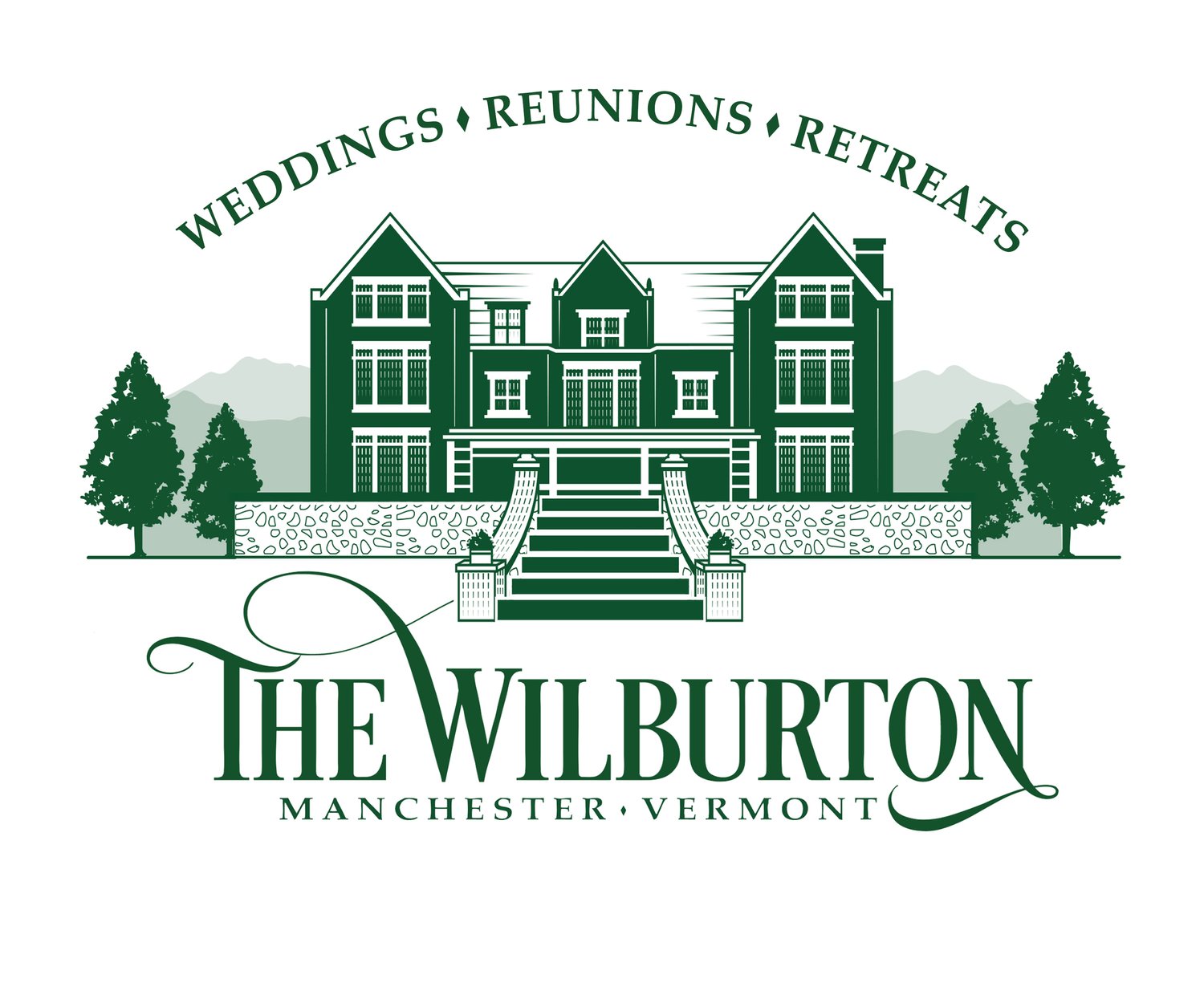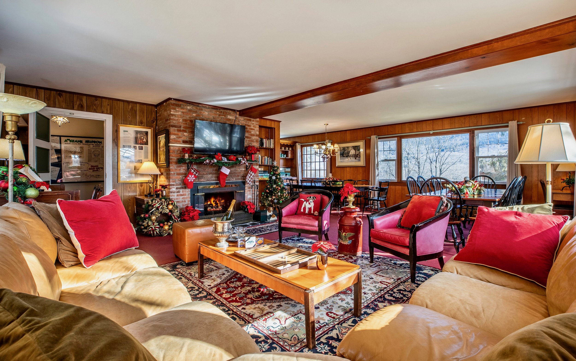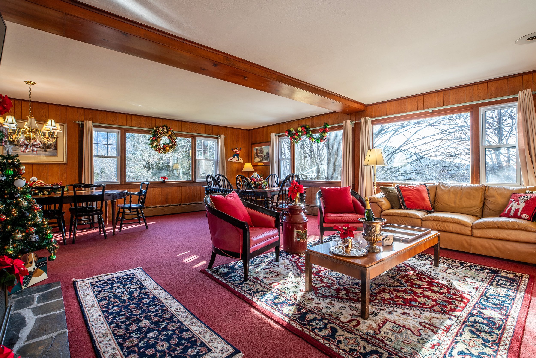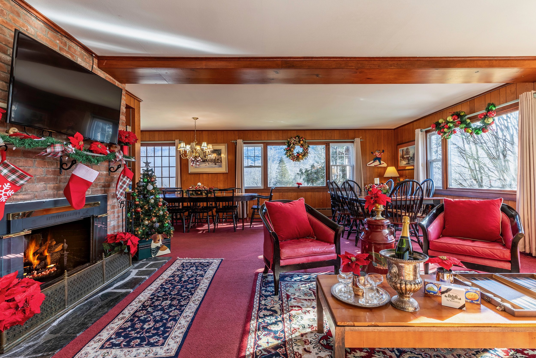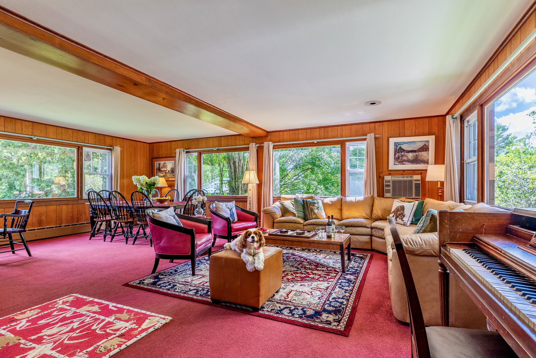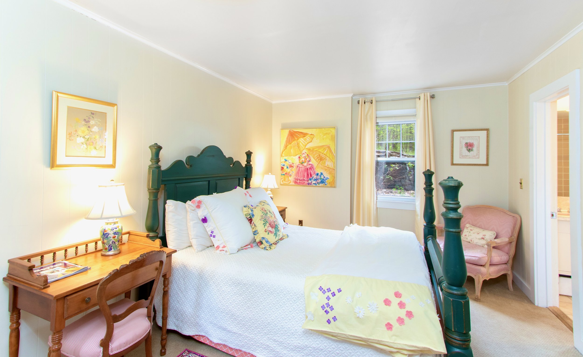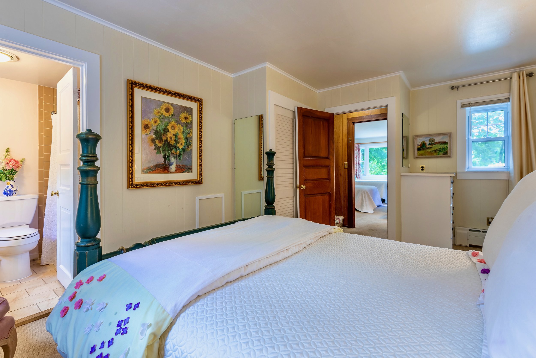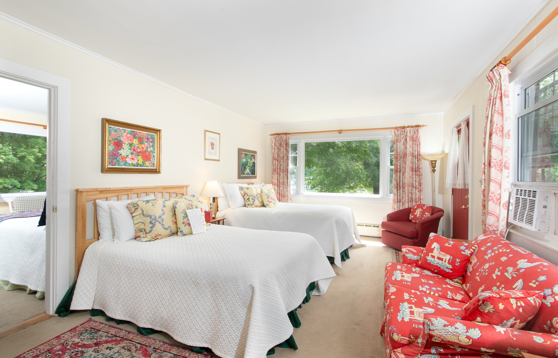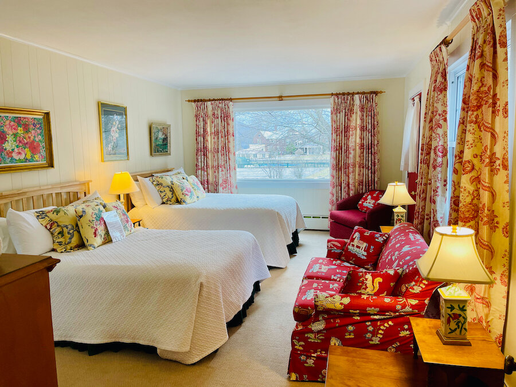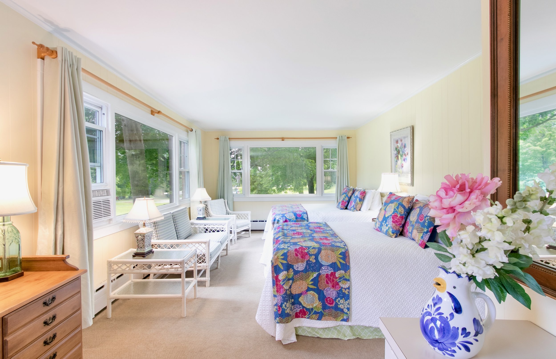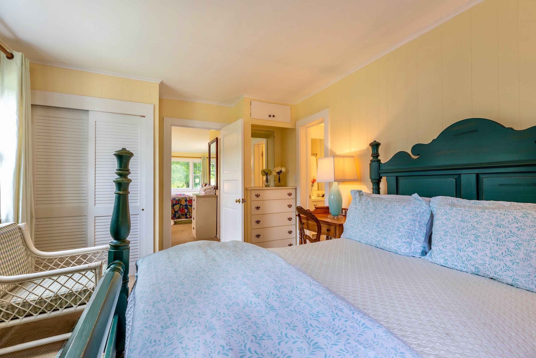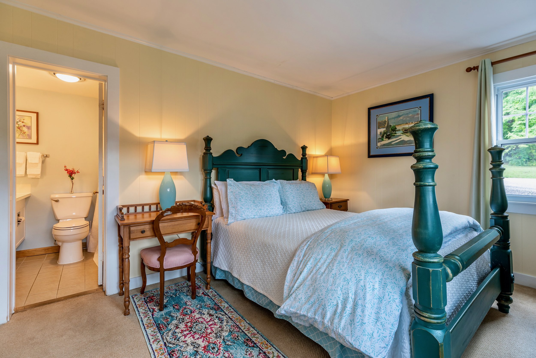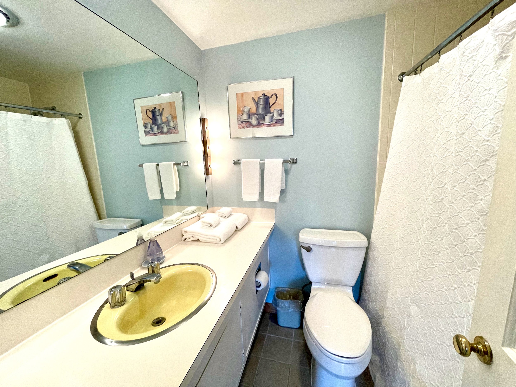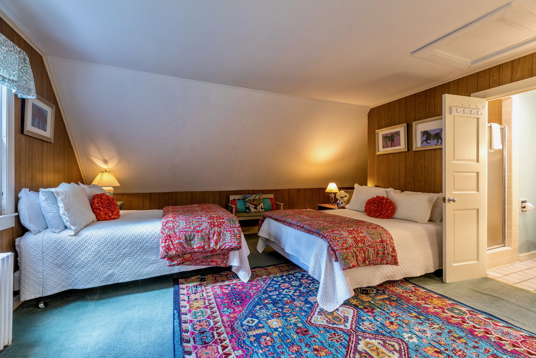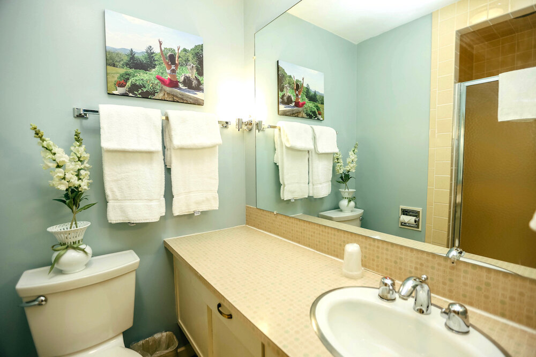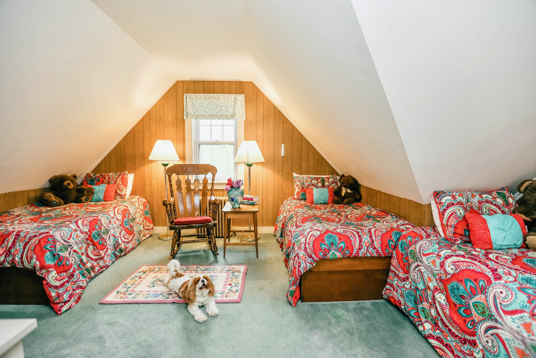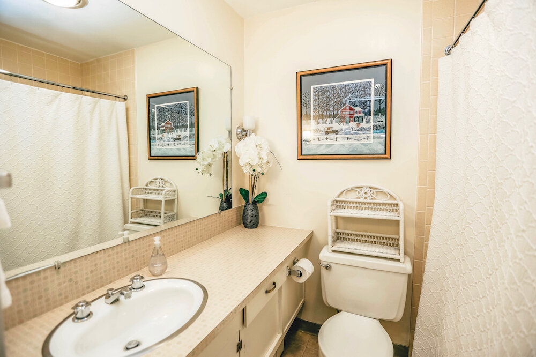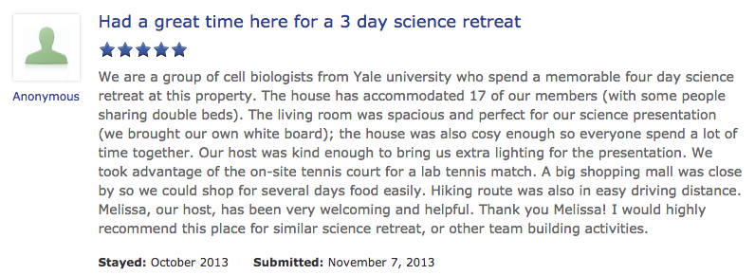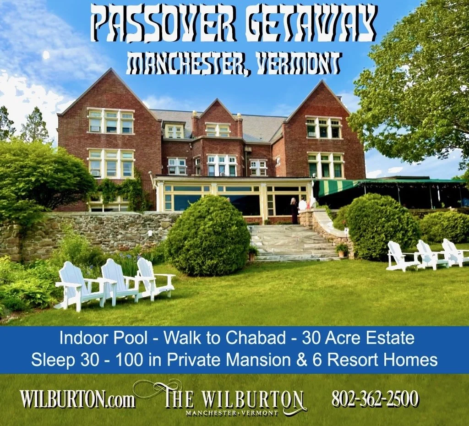The Reunion House
8 Bedrooms • 5 Baths • 13 Beds • Sleeps 18
The Reunion House is a wonderful home to share with family and friends. It is a spacious, 3 story home with a galley kitchen, piano & wood burning fireplace. The house is on a very private part of the estate near the tennis court. The huge lawn is perfect for outdoor lawn games and dining al fresco.
Bring Fido! Pre-approved dogs are welcome for an additional $125/per pet for the length of stay.
Main Floor
Rm 1 Ground floor master queen with ensuite bath QUEEN MASTER
Tennis Court Level Downstairs
Rm 2 Queen with ensuite bath QUEEN MASTER
Rm 3 Suite shares bath in Rm 2 TWO DOUBLES
Rm 4 Sunny queen with ensuite bath QUEEN MASTER
Rm 5 Suite shares bath in Rm 4 TWO DOUBLES
*Guests in 4 & 5 either walk through 3 to go upstairs or exit outside to use front door.
Upstairs
Rm 6 Huge room, ensuite bath with shower TWO QUEENS
Rm 7 Huge room, shares bath in hall with Rm 7 THREE TWINS
Rm 8 Very small room, shares bath in hall Rm 8 TWIN
Entertaining Spaces
Large living room with wood-burning fireplace, leather sofas, piano, TV, and board games.
Galley kitchen with an oven, refrigerator, dishwasher, microwave, toaster oven, Keurig and drip coffee maker.
Two wooden dining tables seat all 18 guests.
Large spacious lawn with outdoor dining tables, fire pit, and BBQ
Downstairs are 2 suites. Both have queen bedrooms with ensuite baths and an adjoining room with 2 double beds. These suites are ideal for families, but not for romantic vacations. Guests in the downstairs suite that faces the tennis court need to either walk through the red suite to go to the main floor or exit and walk around through the front door.
The Reunion House has free WiFi, parking, window AC, Satellite TV in the living room, washer/dryer.
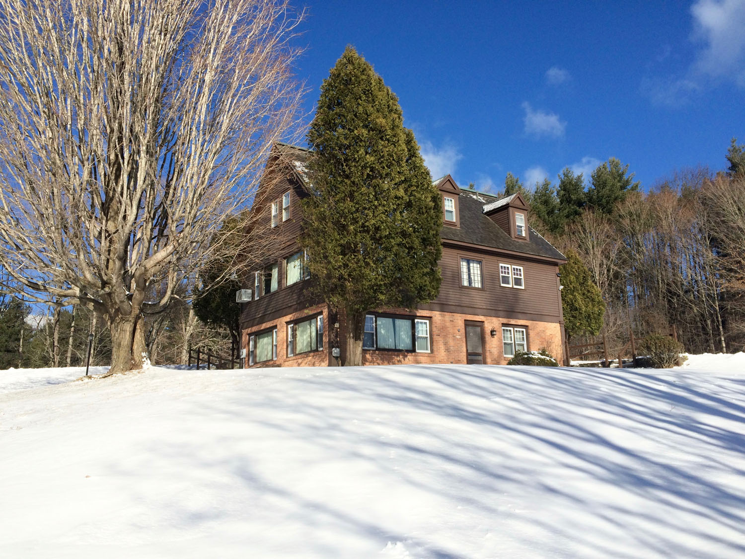
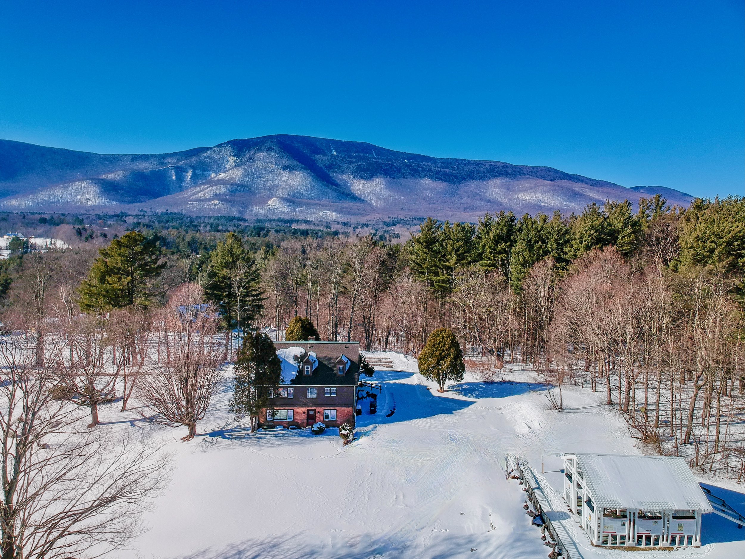
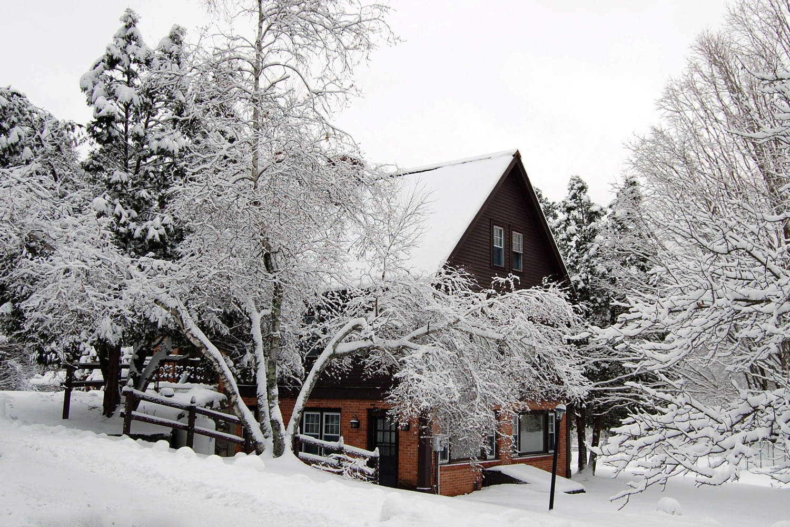
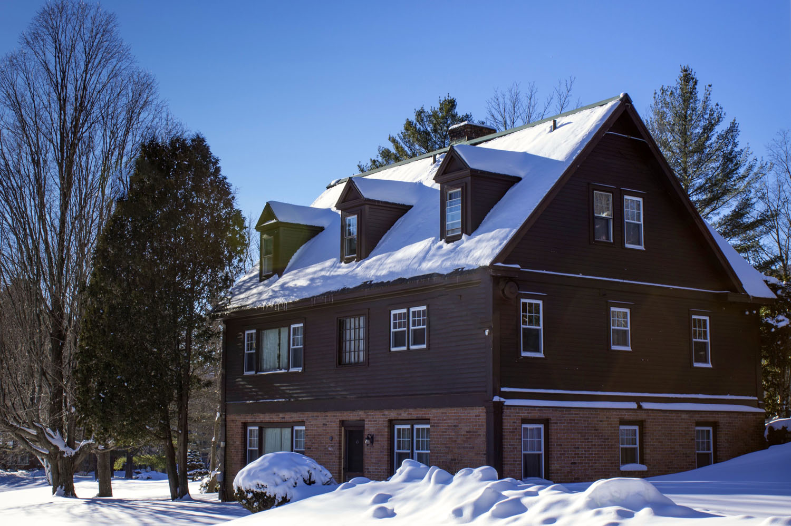
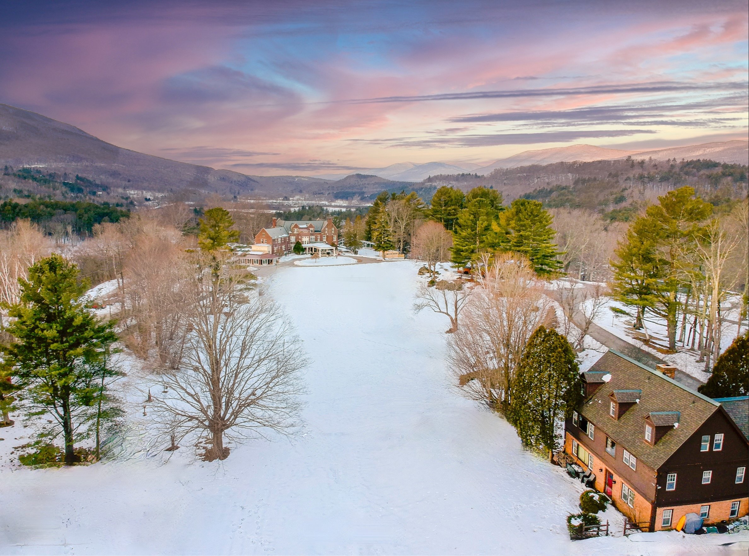
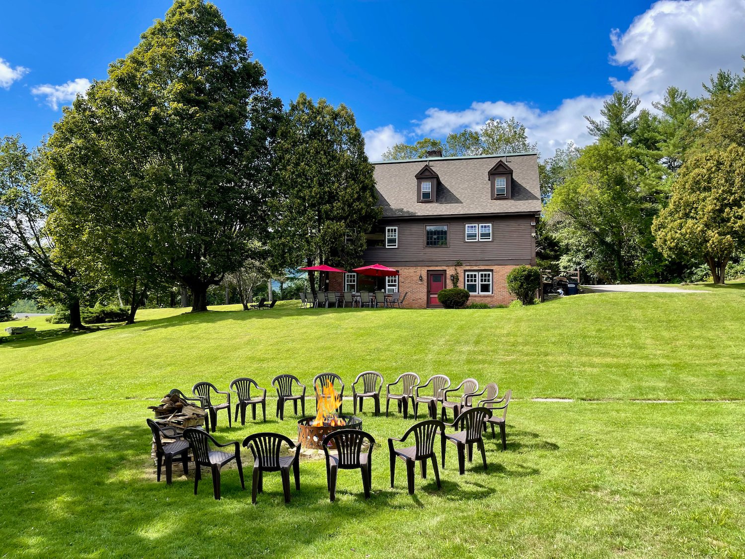
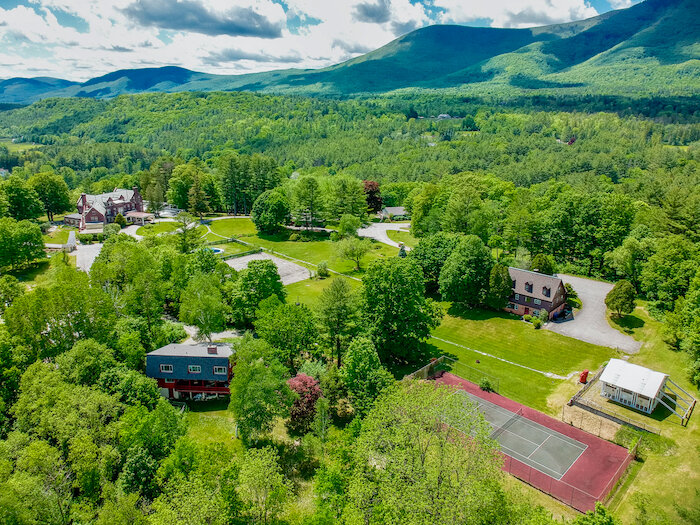
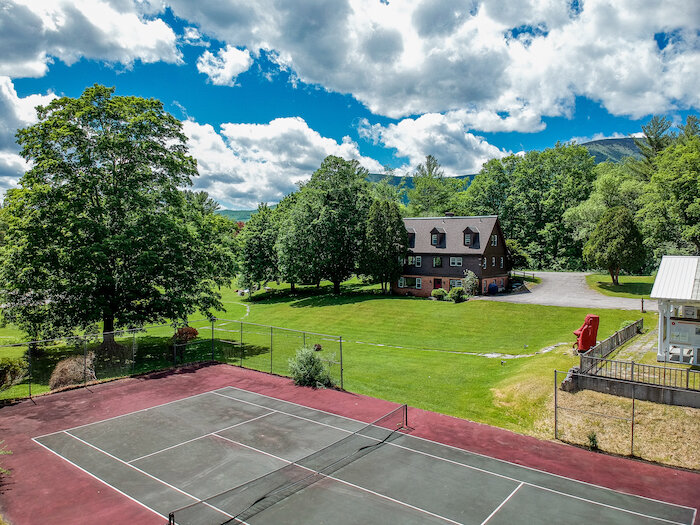
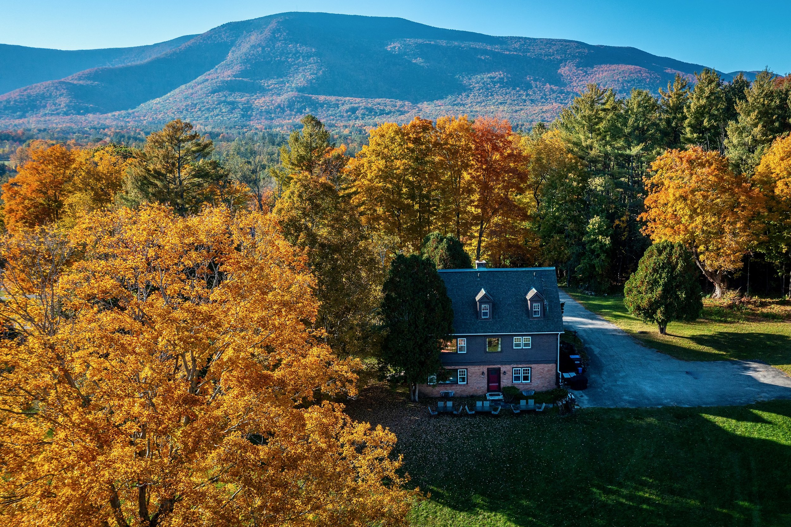
Main Floor: Kitchen, Living Room/Dining Room, Queen Master Bedroom and Bath
The large living room features a wood-burning fireplace, leather sofas and piano. The open dining area seats all guests at 2 tables. The galley kitchen has an oven, full size fridge, dishwasher, stove top, microwave, toaster oven, and coffee maker.
Bedroom 1: Ground floor: Queen master bedroom with full ensuite bathroom.
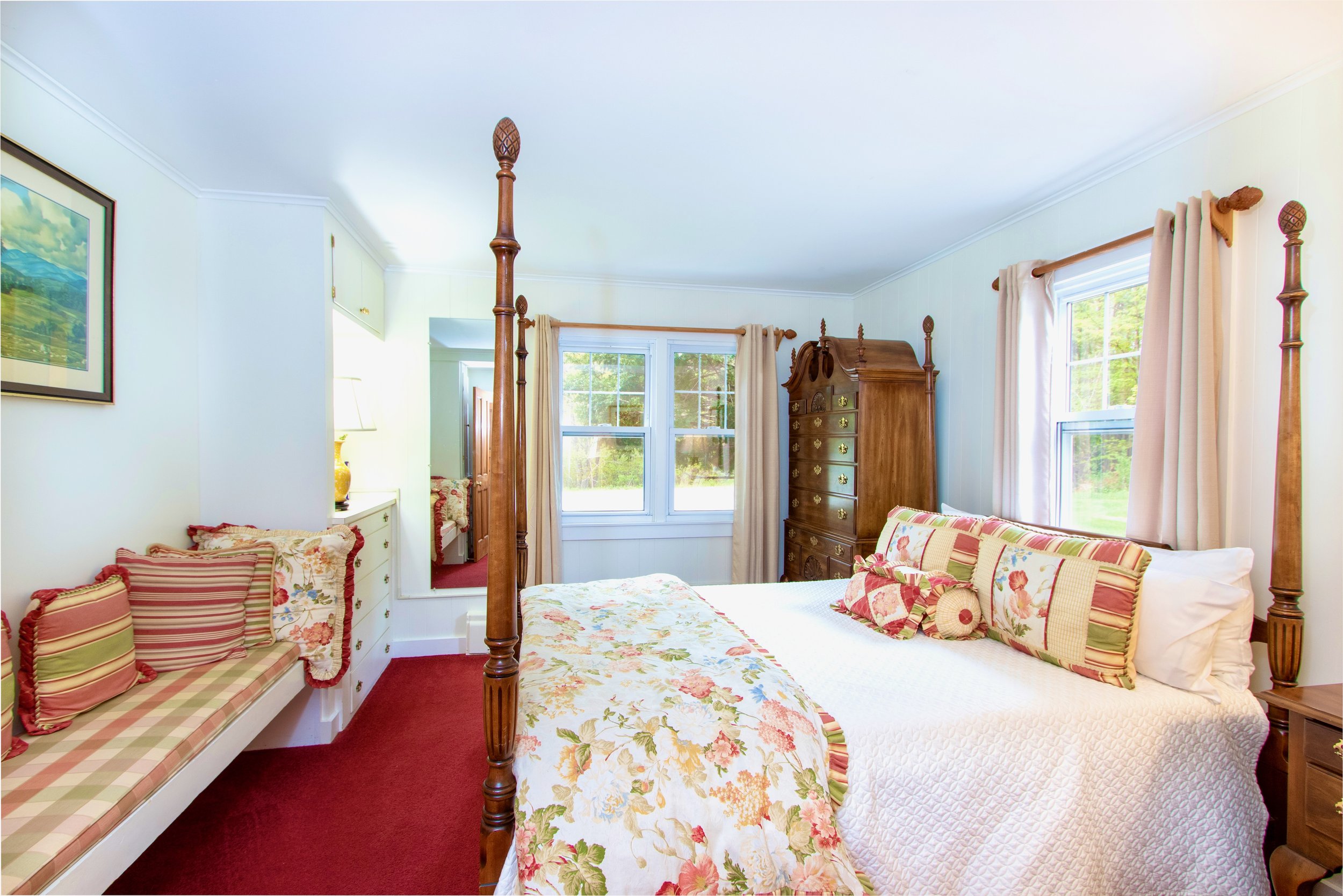
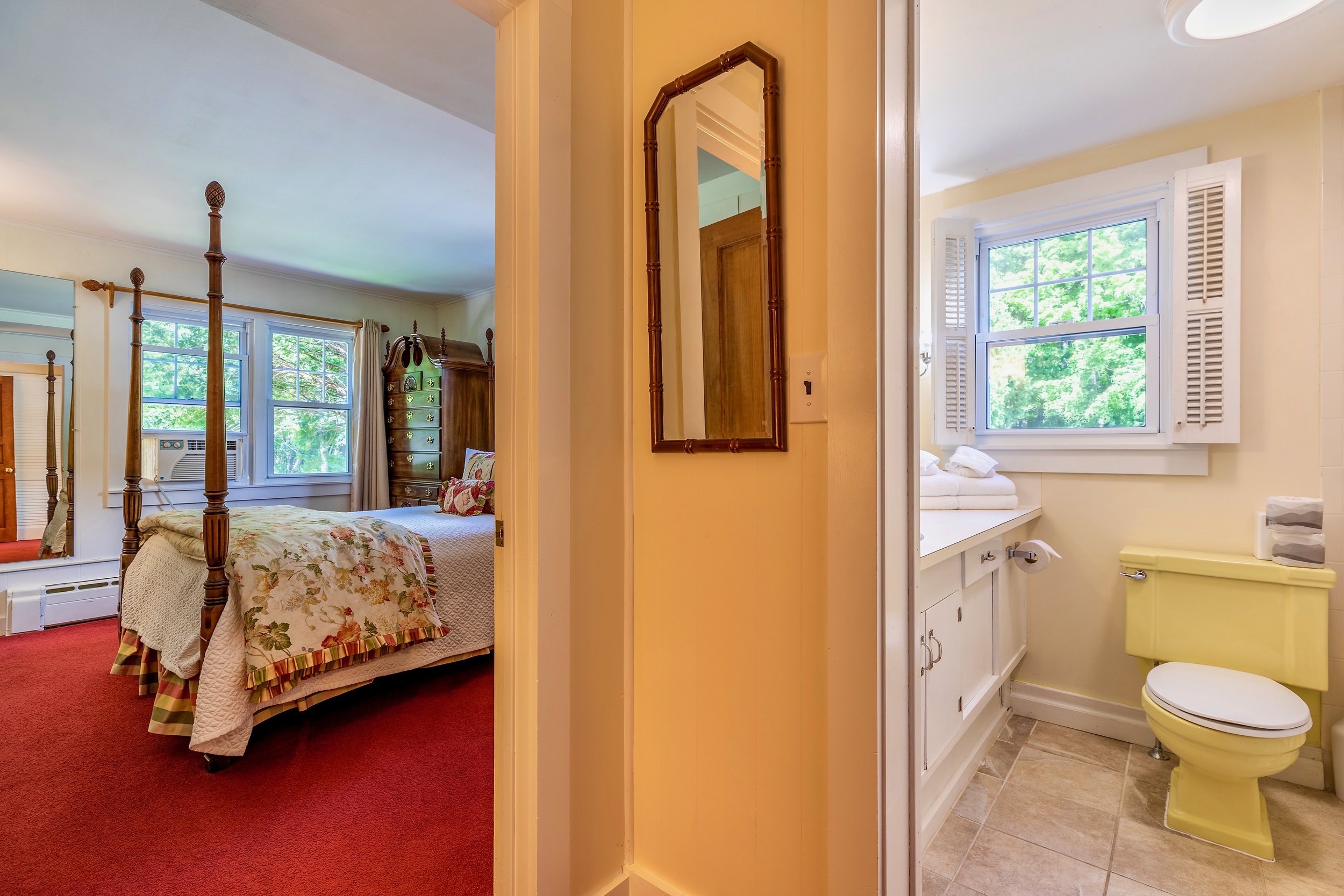
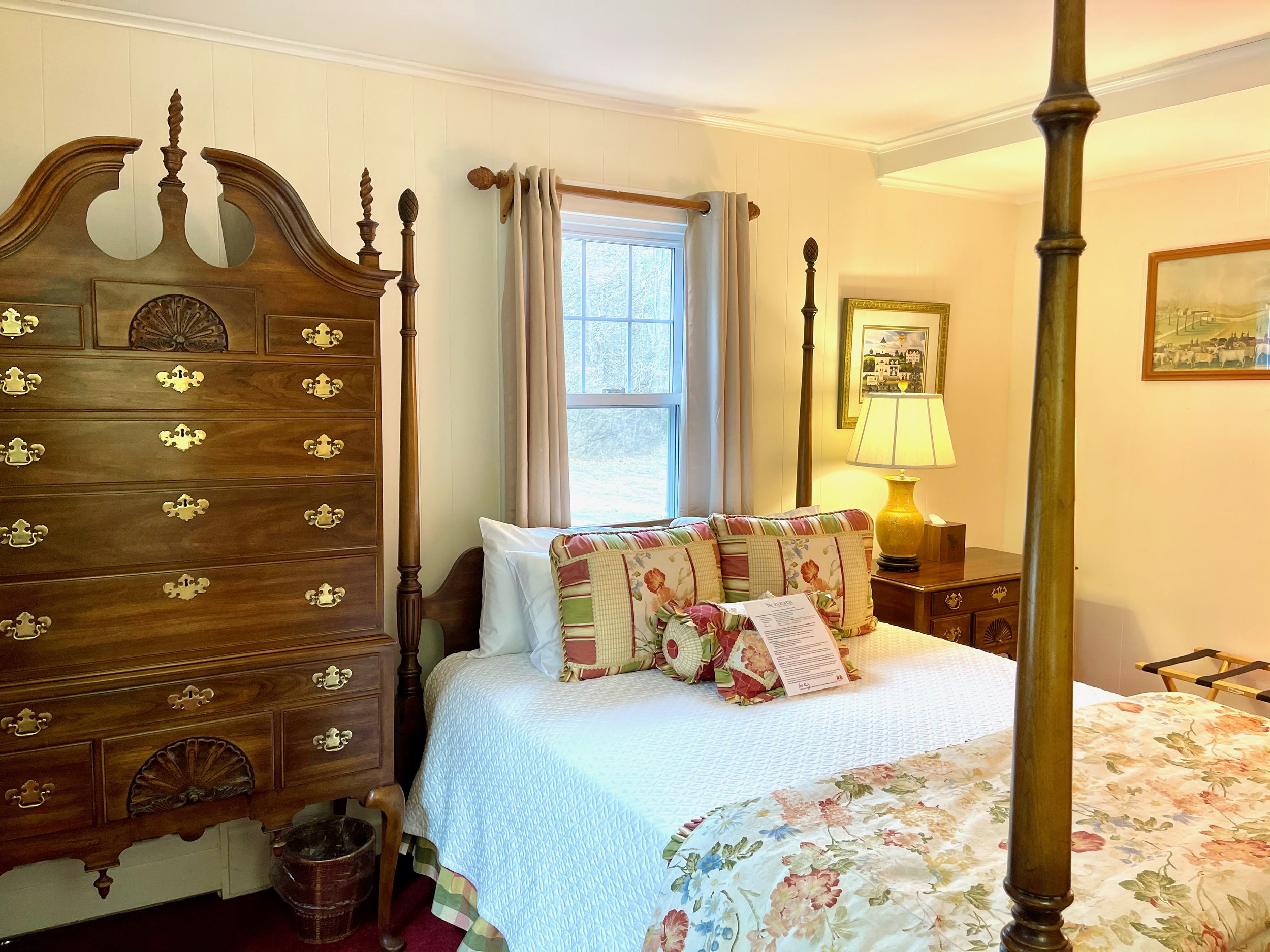
Downstairs: Bedroom 2: Queen bedroom with ensuite bath
Bedroom 3: Two double beds. Ideal for a family as they need to enter bedroom 2 to use the bathroom.
Bedroom 4: Two double beds. Uses the bathroom in bedroom 5.
Bedroom 5: Queen with ensuite bathroom. Bedroom 4 uses this bathroom.
Upstairs:
Bedroom 6: Very large bedroom with 2 queen beds. Ensuite bathroom with a shower.
Bedroom 7: Small twin, bath in the hall.
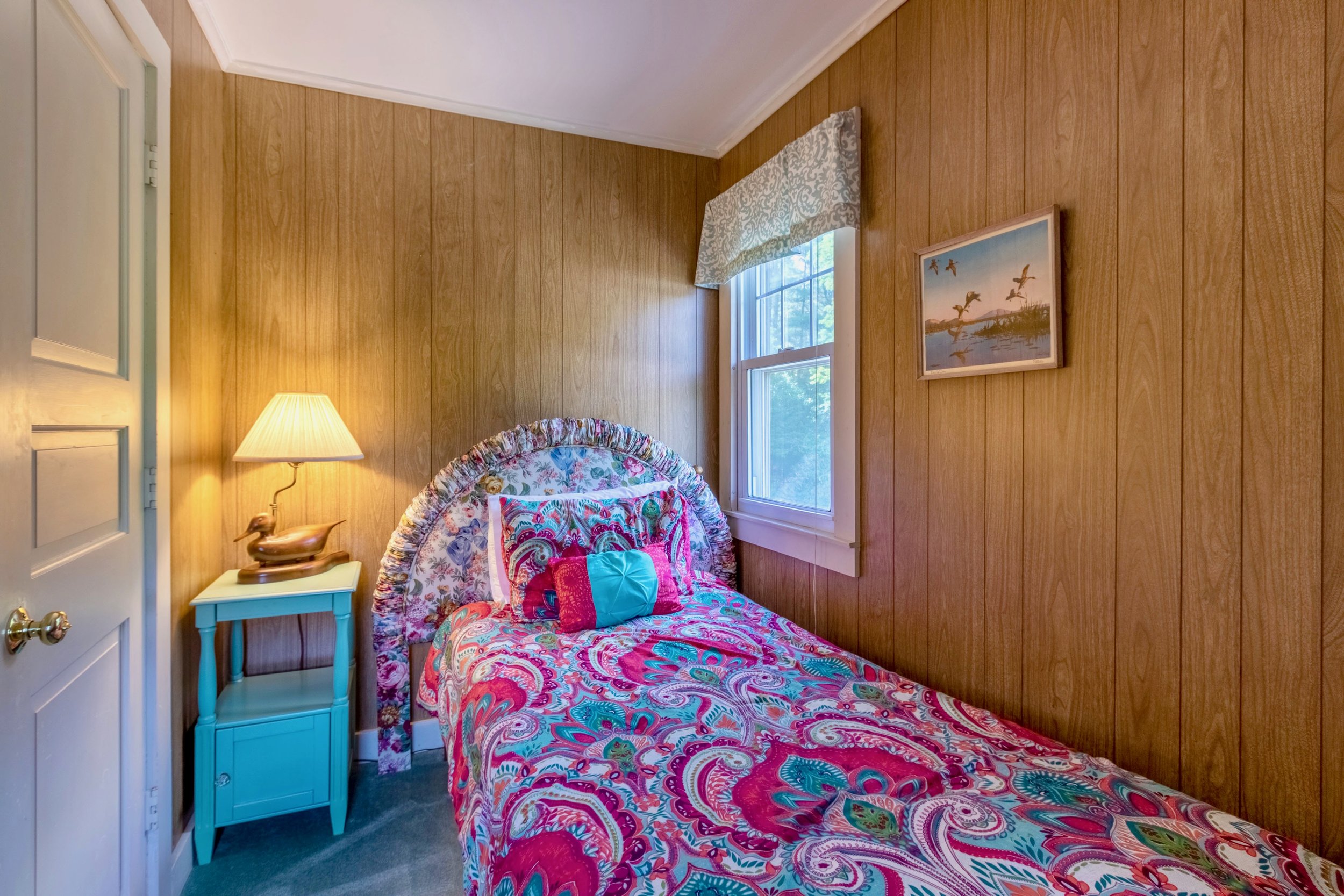
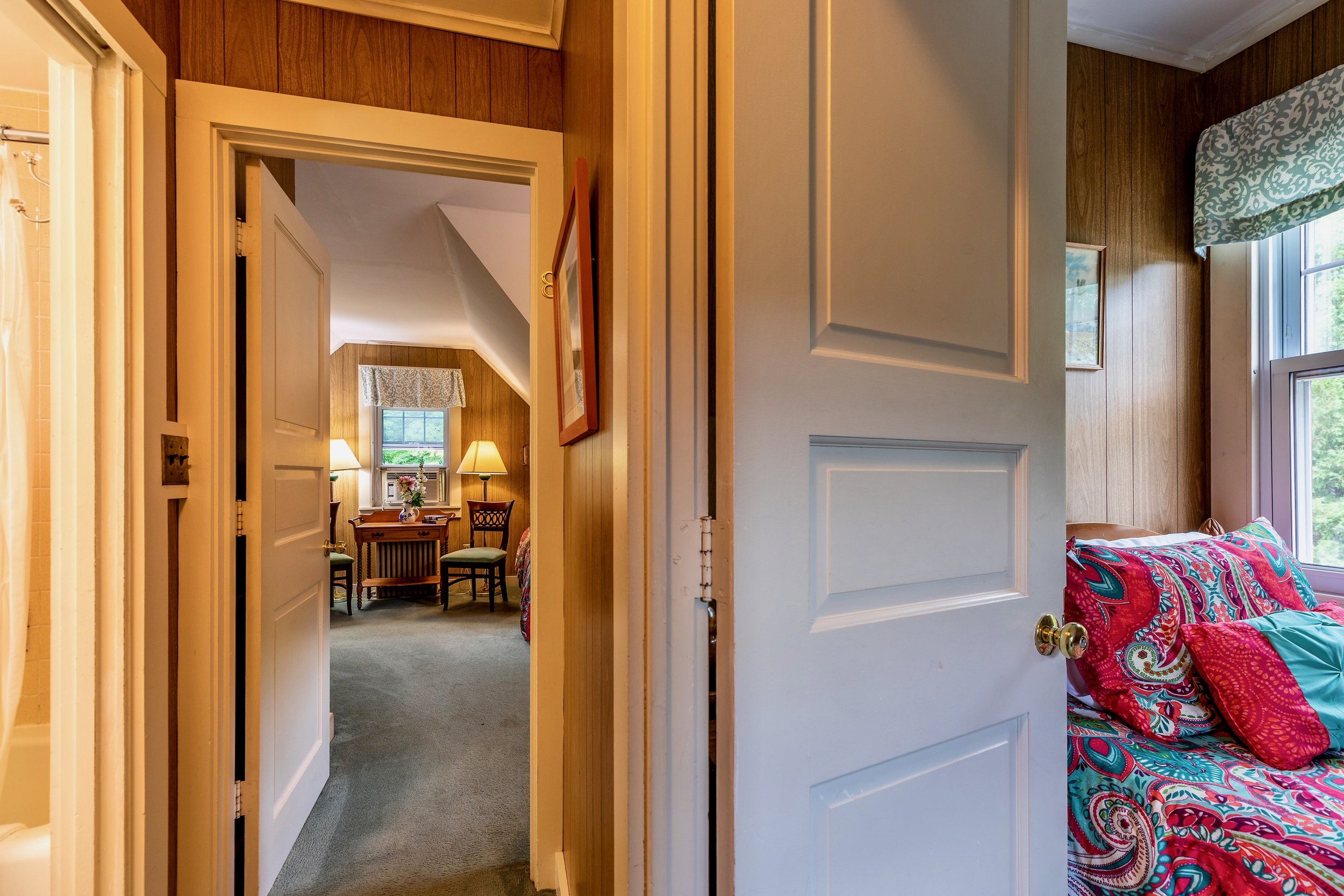
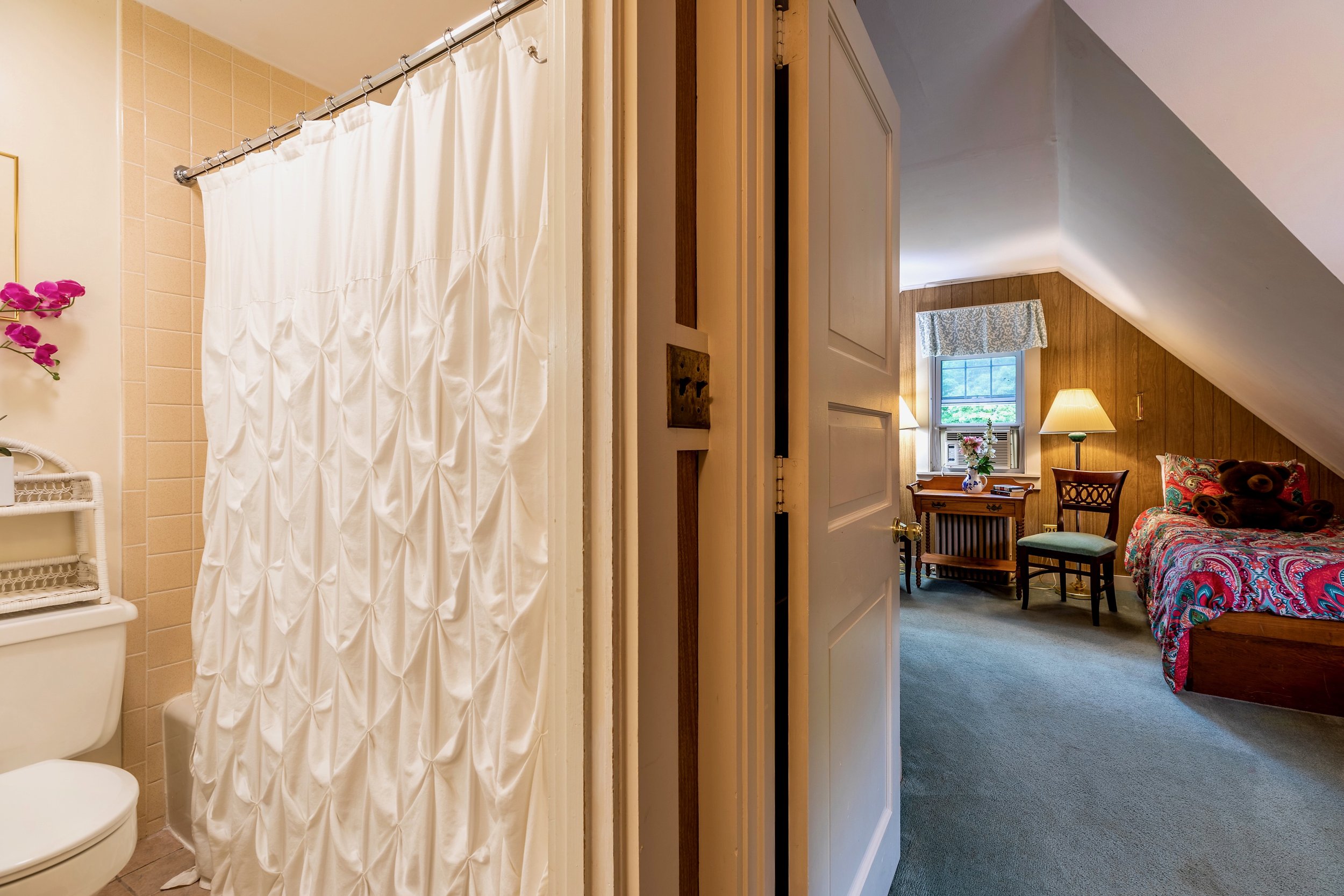
Bedroom 8: Large triple room with 3 twin beds and bathroom in hall.
This 3,500 house is perfect for families visiting Vermont for the Vermont Horse Show, weddings, family reunions, graduate school retreats, and conferences. The house has Free WiFi & Satellite TV, washer/dryer. Games and books, outdoor table and BBQ for dining al fresco.
Floor Plans
Click on image to enlarge.
